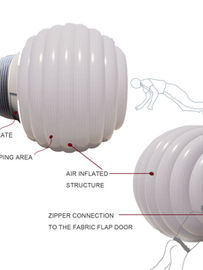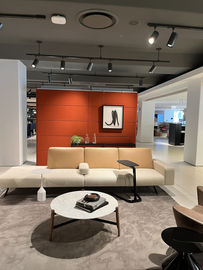top of page
Glencoe food shelf
Introducing this food shelf to a diagonal layout helped the easy flow of clients through the aisles. The narrow aisles in a grid layout were replaced by broader ones due to the angled configuration. As this food shelf was moving into a space that had existing offices a sense of entry to the shopping area was achieved by introducing merchandising tables on either side which formed the threshold.
RESPONSIBILITY
Design Research
-
Decoding Hunger relief surveys
-
Demographics
-
Shoppers' behaviour facing food insecurity
-
Signage and equipment
-
Understanding working with pre-existing programs
Concept development
Planning and 3D visualization
Communication with Food Shelf leaders
ROLE
Space planner consultant
PROJECT TYPE
Community design
You may also like
bottom of page























