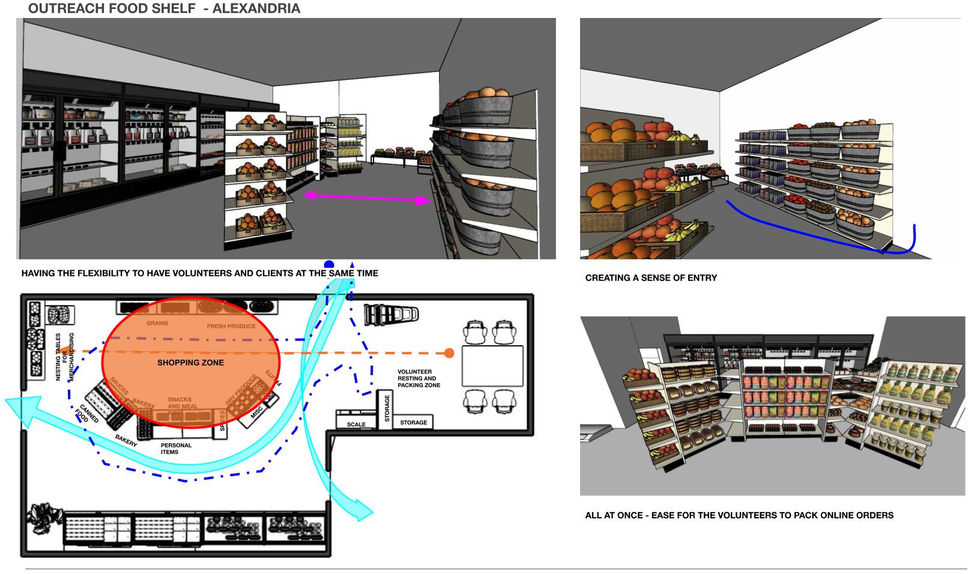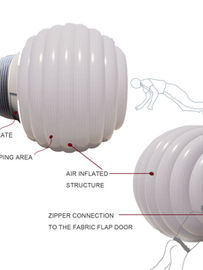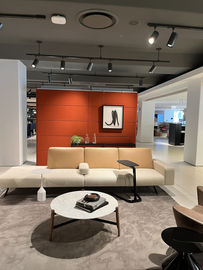Outreach food shelf
The outreach food shelf existing space was multifunctional and volunteers along with greeting clients who were shopping in the space were also responsible for shopping and packing groceries for clients who had signed up for pickup. The existing space layout created narrow aisles and during peak hours the flow of clients and volunteers made the space crowded. The aim of the proposed plan was to lay the equipment in a way that informs the behavioral flow as well as the designed flow of the shopping experience.
RESPONSIBILTY
Design Research
-
Decoding Hunger relief surveys
-
Demographics
-
Shoppers' behavior facing food insecurity
-
Signage and equipment
Concept development
Planning and 3D visualization
Communication with Food Shelf leaders
ROLE
Space planner consultant
PROJECT TYPE
Community design




















